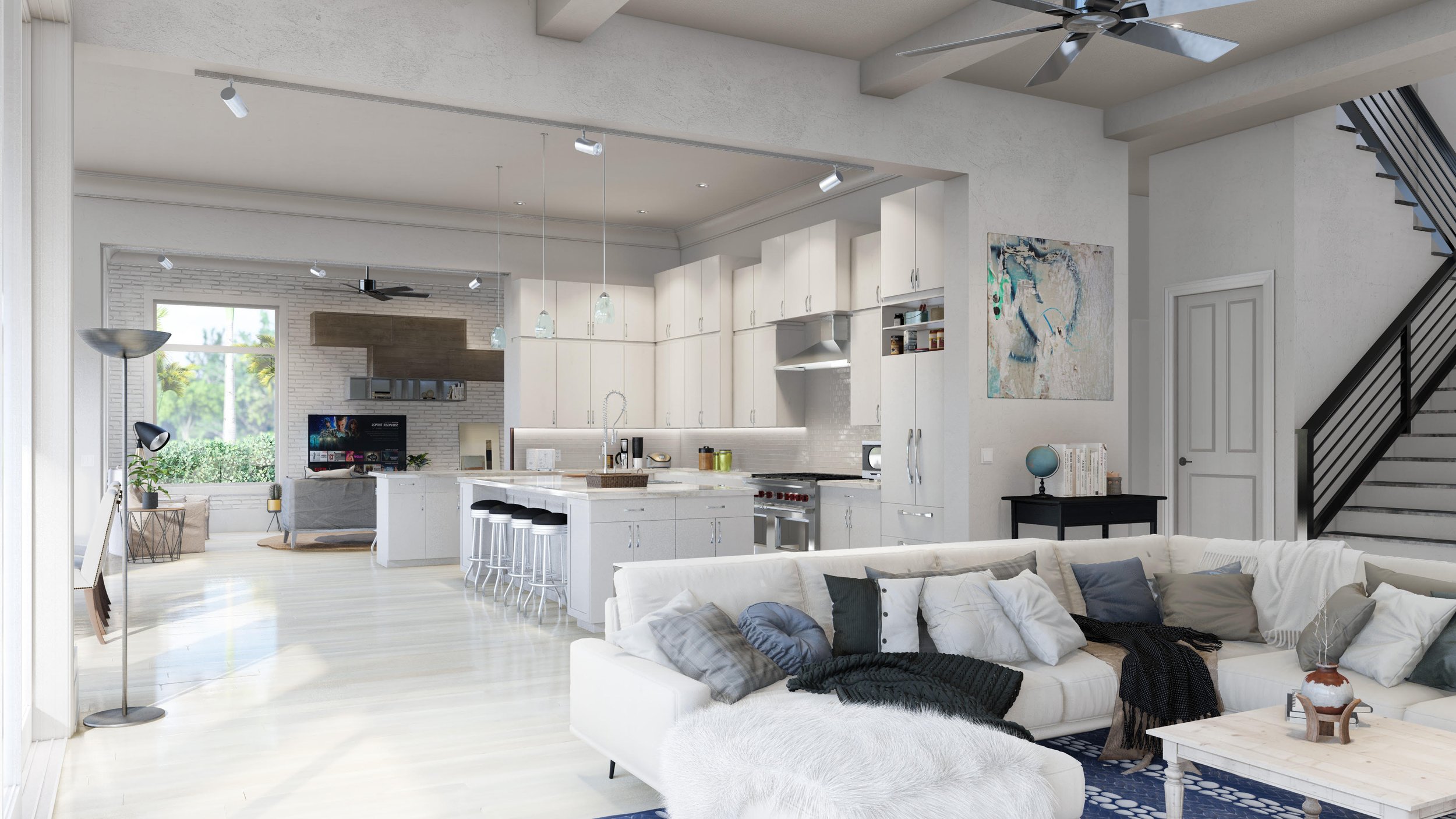
Nearly Completed! New Construction!
Waterfront Direct Access on, Smokehouse Creek
New “Under Construction”, nearly completed, Coastal Contemporary Waterfront Custom residence includes an expansive 4 beds + Office and 5 baths in 5033 SF for a total of 9445 SF on 0.51 acres. South facing Smokehouse Creek views are nothing short of spectacular with direct access, less than 10 minutes to Caxambas Pass. Pool and spa overlook the waterfront for the quintessential indoor/outdoor lifestyle home!
Offered for $7,000,000
NOTE* All photos, (architectural renderings and sister property photos) are for demonstration purposes only. Views will differ.
Fresh new construction offers a coastal contemporary 2-story design with grand foyer entry with dramatic open great room floor plan with 12 ft. volume ceilings, impact glass windows and sliding wall doors that take in the magnificent water view. Balcony lanai on 2nd floor. Ground floor game room with wet bar makes a perfect billiards or family room. Home Office/study/den rounds out the extra features. Large 3 car garage offers plentiful storage.

GOURMET KITCHEN
Game Room off kitchen - Ground Floor
The chef’s kitchen features a substantially sized zoned island, huge walk-in pantry, a breakfast bar with designer cabinets and tile. Part of the open floor plan, the kitchen opens to the living and dining areas on one side and the games room/family room on the other side. The lanai and pool are steps away, viewed through enormous impact glass sliding doors, with views straight to the water. Laundry, Pantry and Utility Room off the kitchen.

Note* This sister property photo is for demonstration only. Views will differ.
MASTER SUITE
The spacious 17 ft x 17 ft ground floor Primary bedroom is en suite with 2 separate walk-in closets. Enjoy the primary bath features, dual his and her vanities and linen towers, an enclosed toilet with separate soaking tub, plus spacious walk-in shower, custom furnishings and designer tile. Walk directly to your pool and spa through with private bedroom access.

Note* This sister property photo is for demonstration only. Views will differ.
OUTDOOR LIVING
The temperature controlled in-ground pool and raised spa is off the covered lanai and outdoor living area with summer kitchen and fireplace. The pool deck is also accessed from the living room, kitchen/dining and primary suite. Perfect for coffee in the morning, supervising play and enjoying nature!
The home of 5033 SF is on a .51 acre lot with a full waterfront and Smokehouse Creek views through impact glass walls spanning the rear of the residence. There is deep water access with a quick trip out to Caxambas Pass. The dock includes a boat lift, electricity and water.
Beautiful Marco Island
Patrick Wilkins, Realtor/Broker Associate
Lic #BK248279
patwilkins@marcoexpert.com
239.290.8593



